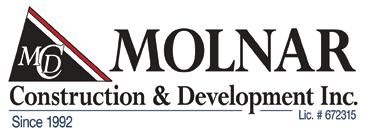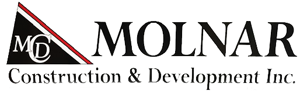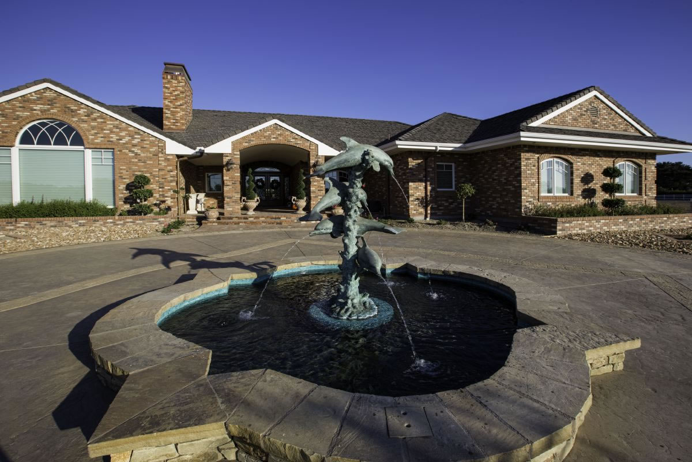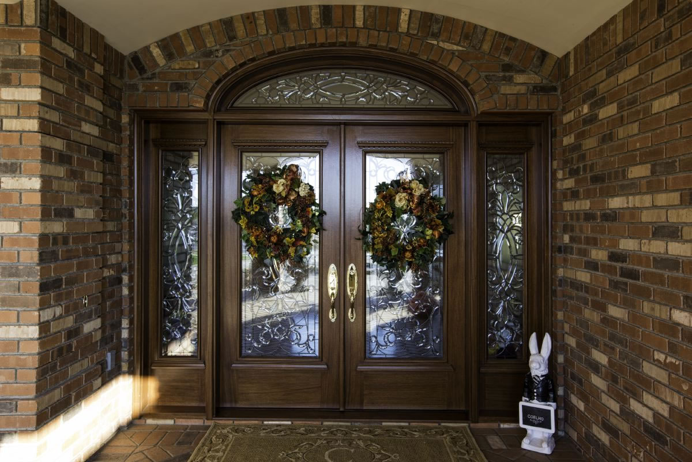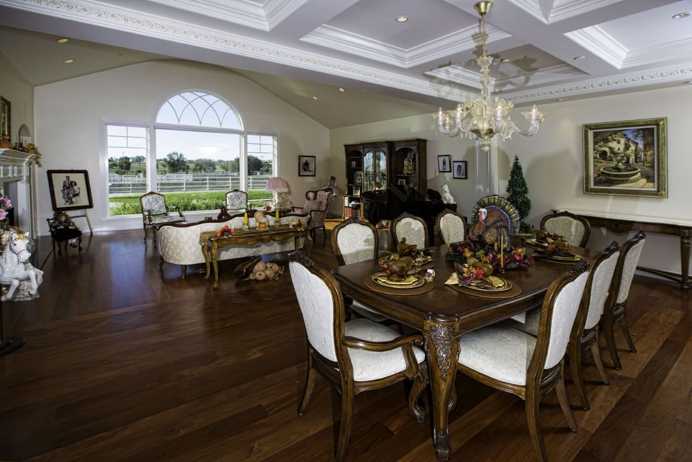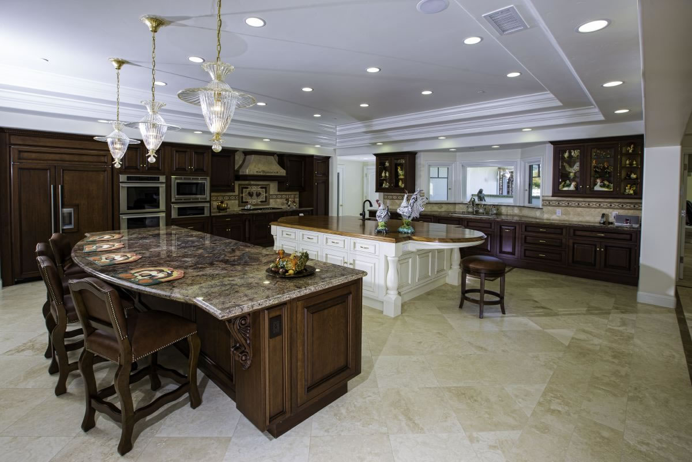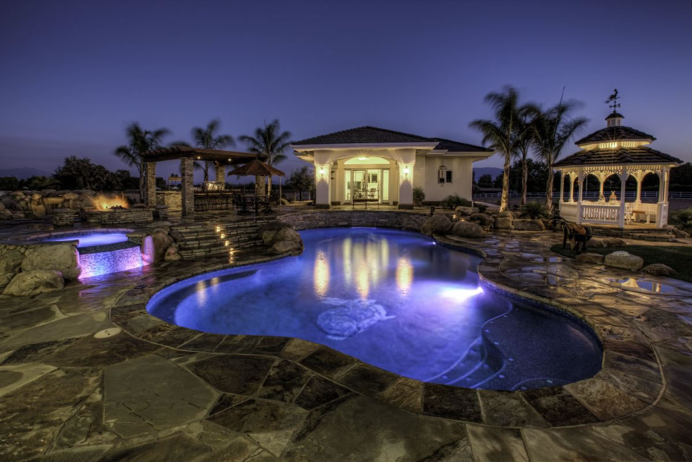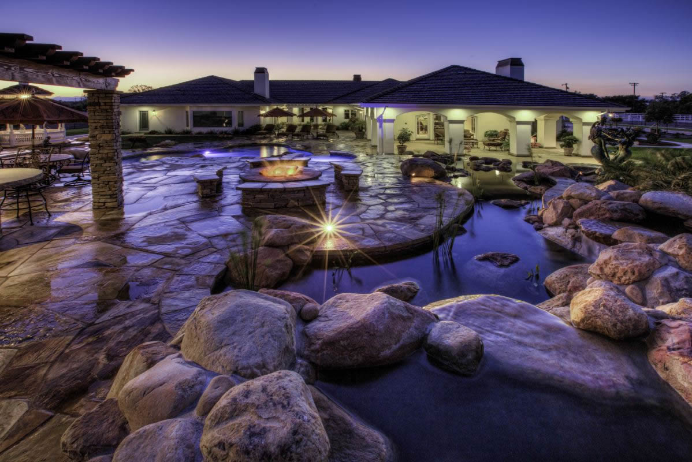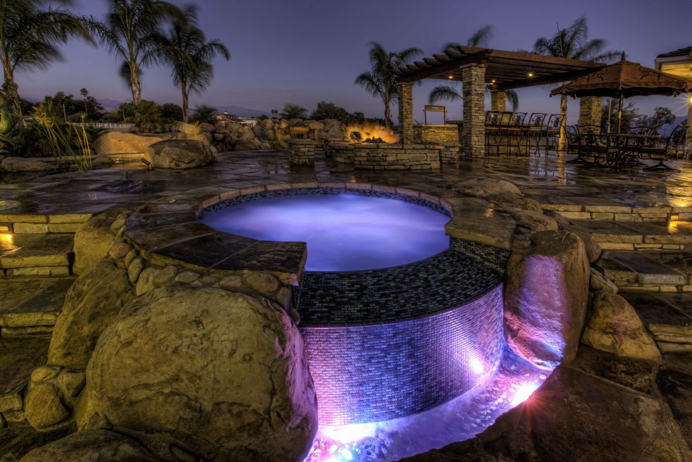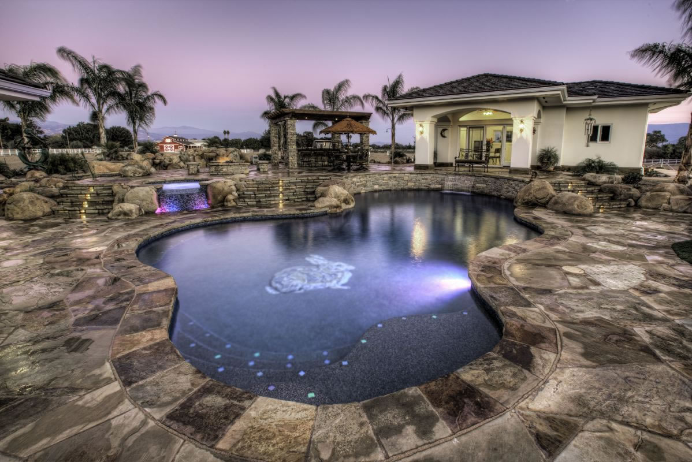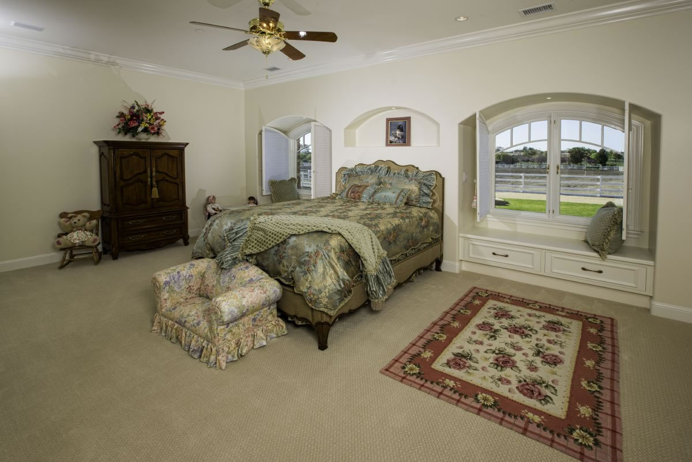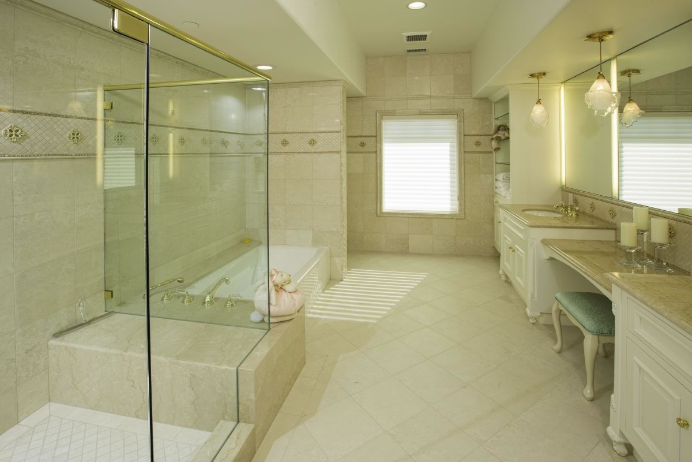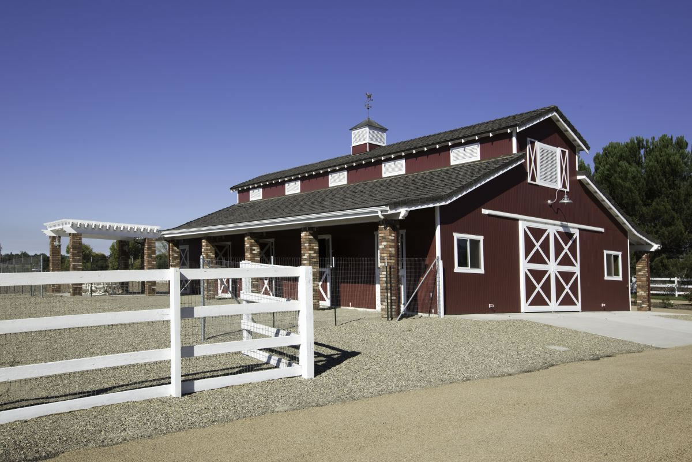This custom home is situated on 20 acres in the beautiful rolling hills of Santa Ynez Valley. This custom 6500SF of residence with a 2000SF garage/bath/workshop was a very well thought out venture. The owners knew exactly what they wanted, however, several items changed just like on every project. Evidently, the architect was also very instrumental with the critical design challenges which were implemented into the structures. This home also features a custom free-form pool with extensive boulder and rock work. The built-in spa flows endlessly over the custom mosaic tiles while the pool has just the right custom features…..hand-made mosaic rabbit at the bottom surrounded with a pebbletec finish, cascading waterfall and built in boulders in the coping, and stone ledgers incorporate at the West end. The spa and the beautiful koi pond are also coated with pebbletec and random mosaic tiles. The free form koi pond features 4 waterfalls, complete real boulder inlays with rushing water that eventually terminates in the 4′ deep pool at the end. A Custom Masonry barbecue with one solid stone countertop which was 10′ long and 4″ thick was fabricated on-site. Adding to the lushly beautiful back yard is an elegant gazebo which was incorporated into the patio area with all the large flagstone slabs. An outdoor shower adjacent to the 500SF pool house creates a very hotel type of feel to the exceptional yard.
The main house has too many features to list, however, every bell and whistle was added for this beautiful and very Energy efficient home. The home has blown-in insulation, LED lights, 10 KW solar field, etc….30% above Title 24. From Lutron lighting systems to built in stereo sound throughout, this home has it all. The tile, cabinetry, stonework, hardwood, lighting, automation, copper flashings and mouldings were of the highest quality….and it shows.
No finishes were spared!Also included on the 20 acres of land, is a very beautiful custom barn that was built for the owner’s animals. The barn features 4 custom horse stalls with adjacent man doors. Exotic hardwood inlays, custom powder coated steel frames and doors, rubber brick pavers, rubber stall mats, custom kitchen, tack room, wash room and wine room are just a few of the features. The ceilings reach a clear story of 20′ lined with cedar. This custom barn specifically fits the needs of the owner. He always wanted to have animals on his property…..since they gave him special memories of his childhood. We were happy to help him fulfill his dreams.
Overall, the project went smoothly. The house came out beautiful. There were some challenges, however, they were all thought out and executed with the best decisions used. The home was completed in August 2012.
