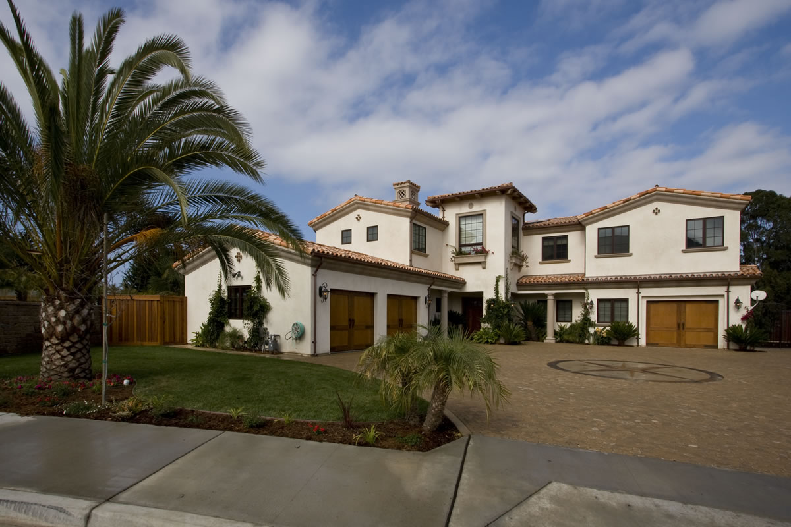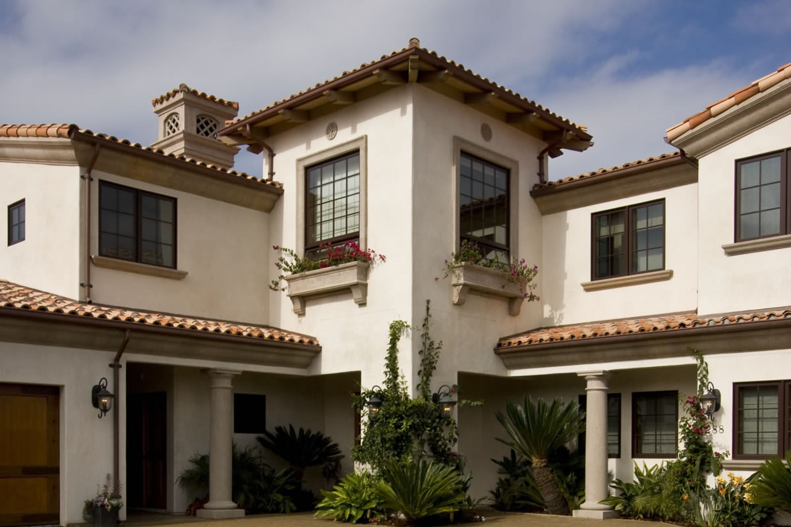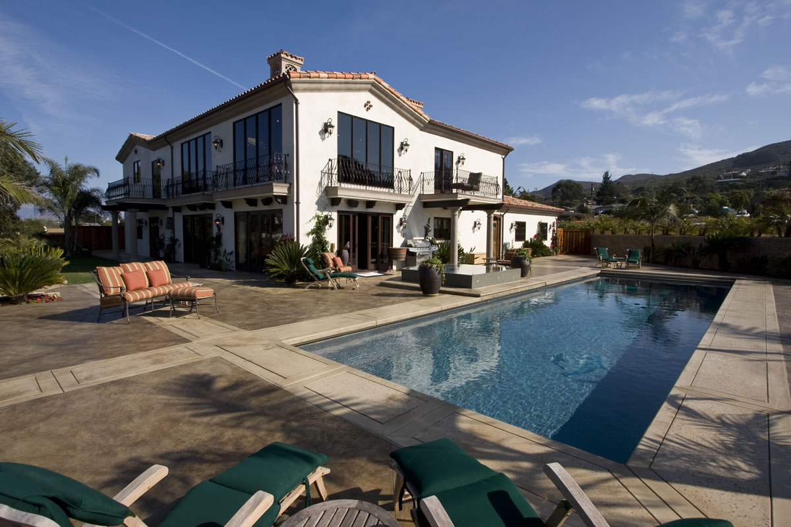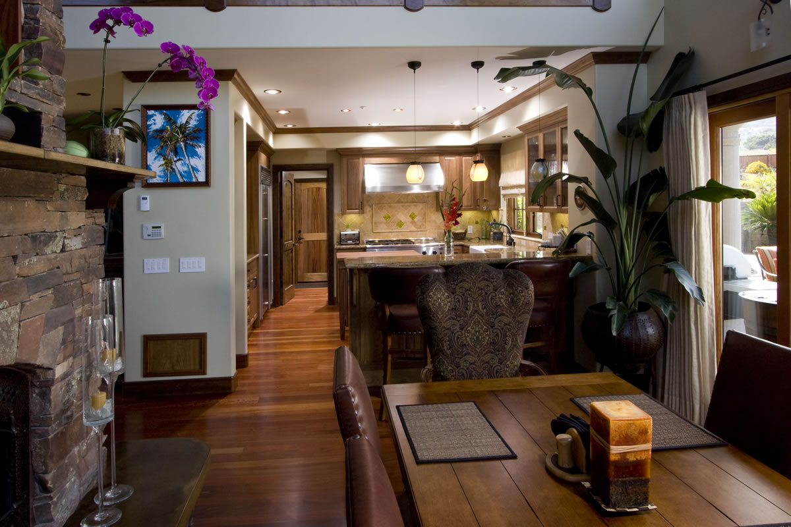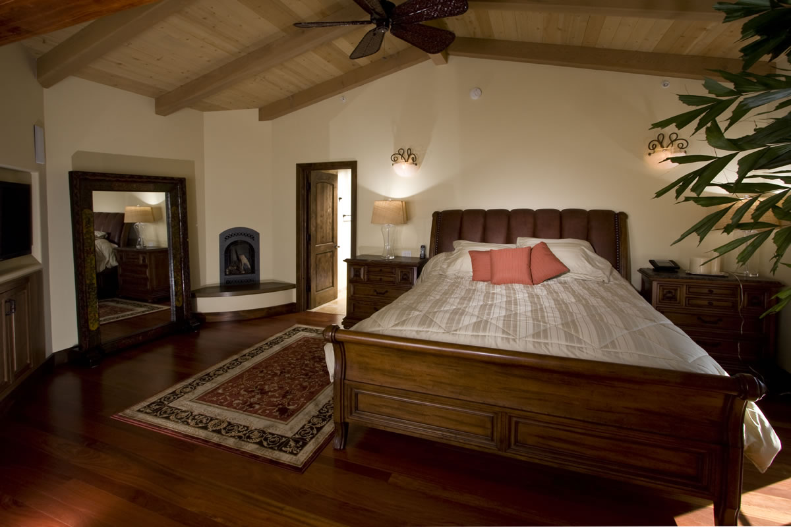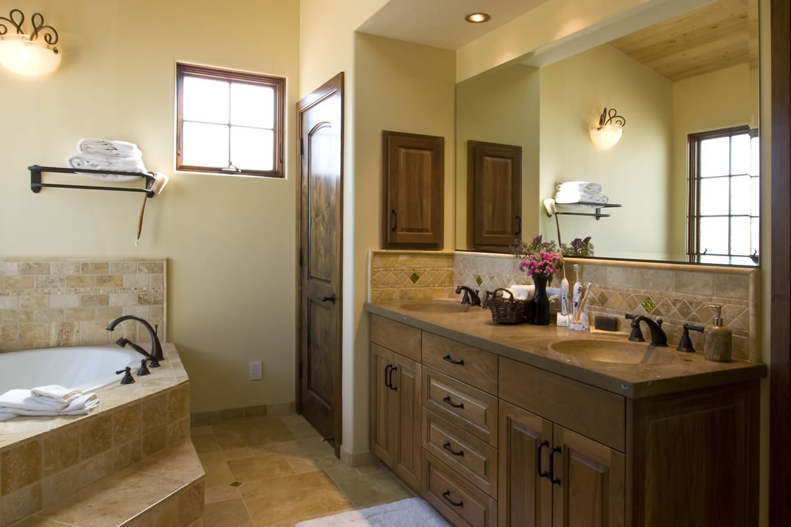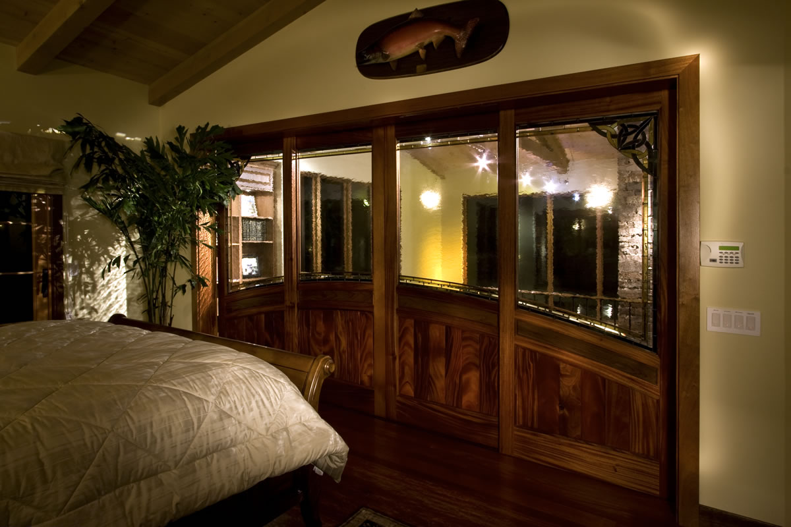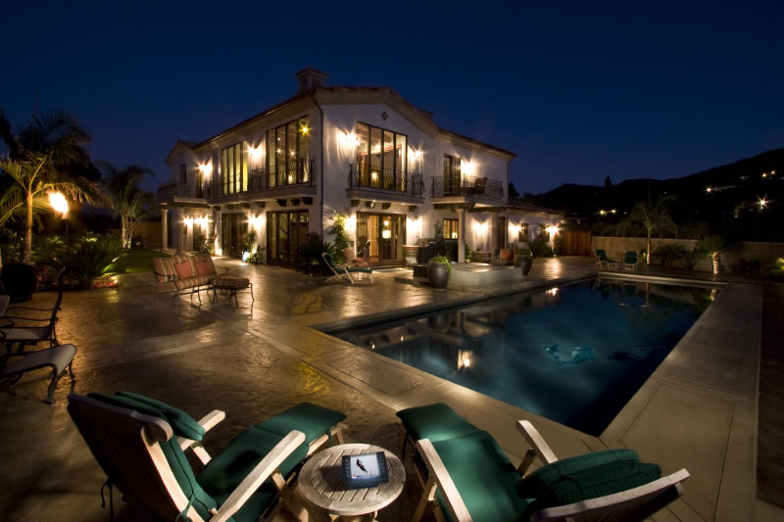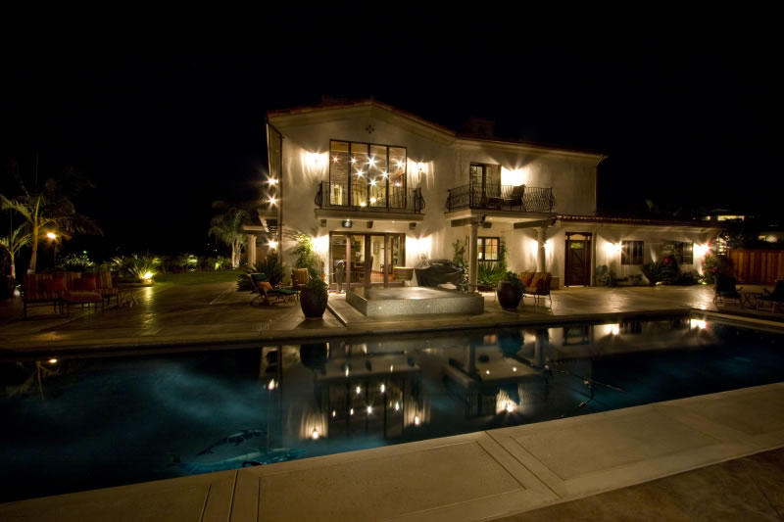Description
This Spanish Revival style home sits on ½ acre. The grounds feature a 50 ft. by 20 ft. lap pool and “endless” hot tub surrounded by exotic landscaping. This backyard area has a southeast orientation that captures the sun. The house has panoramic views of the Pacific Ocean from all aspects, especially from the pool/patio area and master bedroom deck.
House features
- Cobblestone driveway/front patio area
- Stained decorative concrete
- 2 piece clay tile with mortar,
- exterior concrete eve and window trim
- copper rain gutters
- African mahogany hardwood floors
- sand-blasted/stained wood ceilings
- hand-hewn trusses
- solid walnut custom cabinetry
- custom wrought-iron railings
- concrete countertops
- tumbled travertine tile bathrooms
- steam shower
- custom cable lighting and touch screen lighting
- high tech electronic system with Creston-touch screen
- outdoor showers
- radiant floor heating throughout
- custom hand-crafted doors
- 24 ft. tall stone, double-sided fireplace
Architect
Pults and Associates (Kim Hatch)
Home Value – 2.9 million
Construction Challenges
- Finding appropriate building materials
- Incorporating pool and gardens with the topography of the lot
Solutions
- Fabricating custom materials
- Repositioning the house on the property to maximize exterior space for the pool and landscaping


