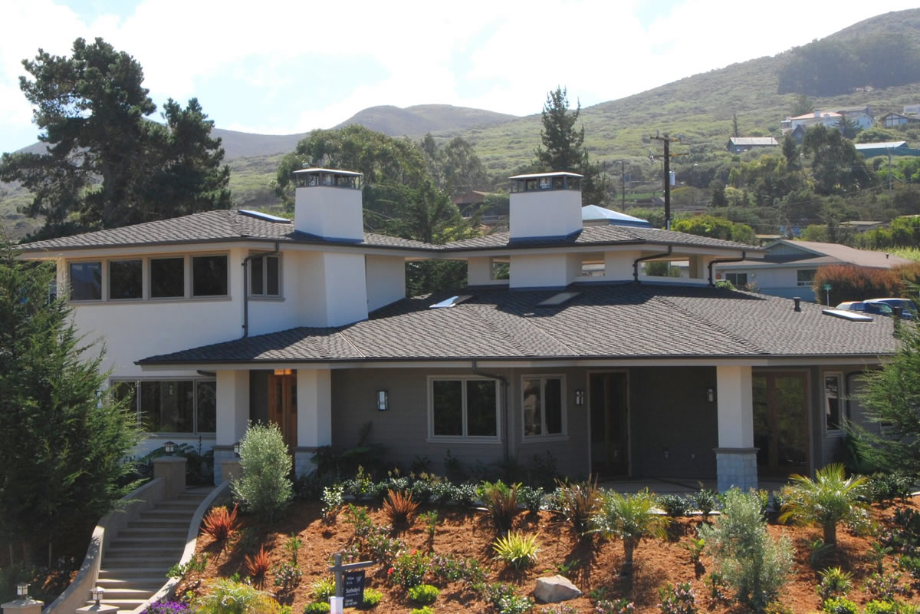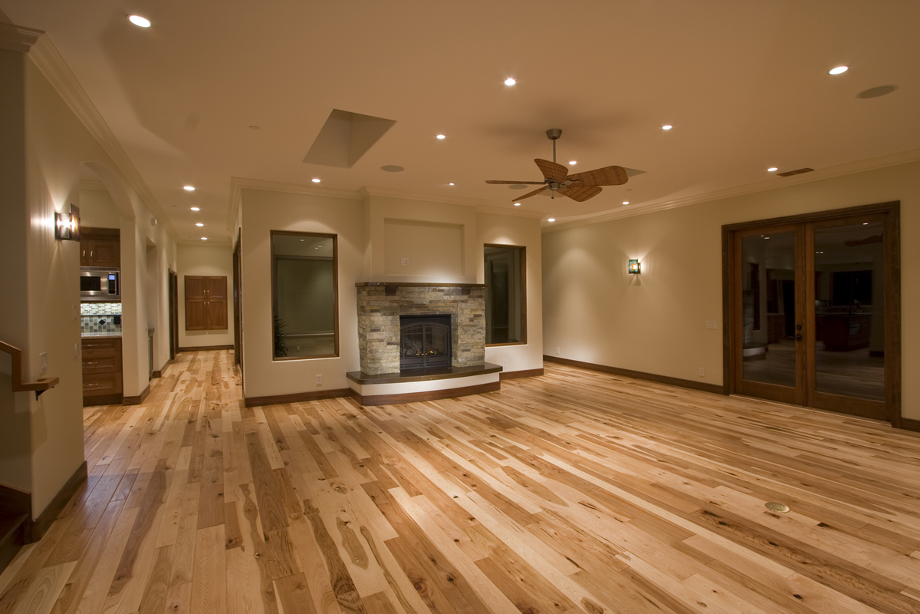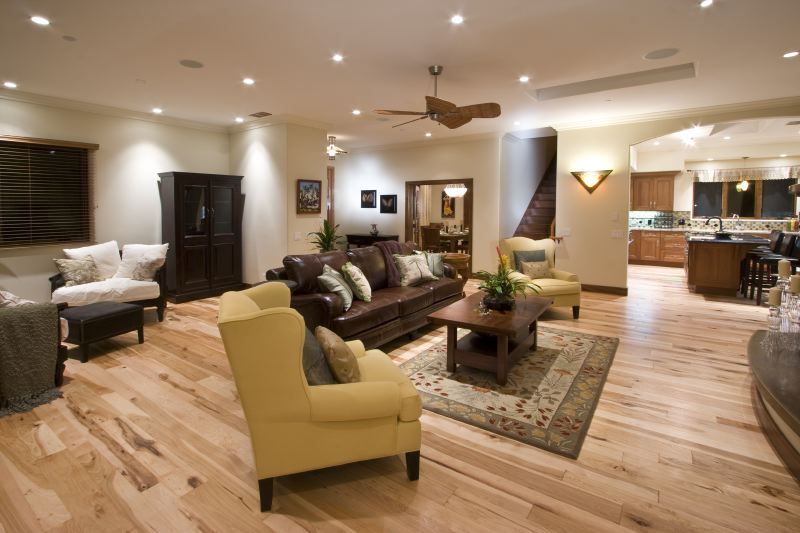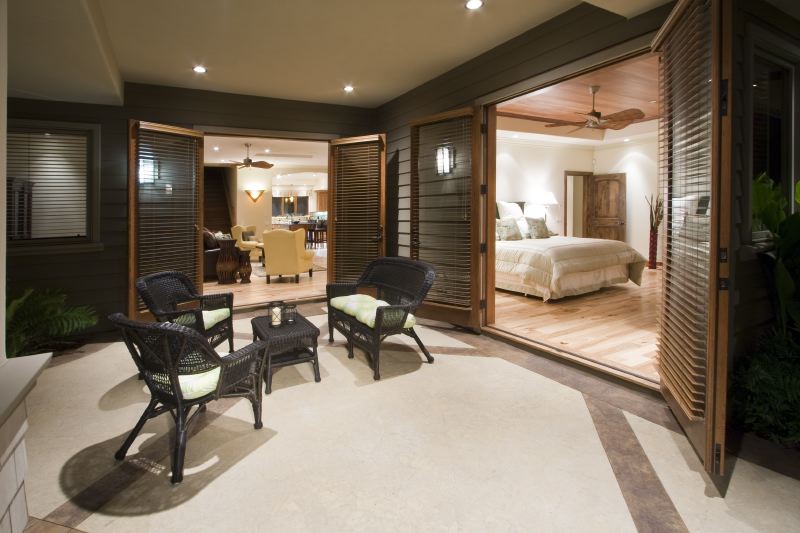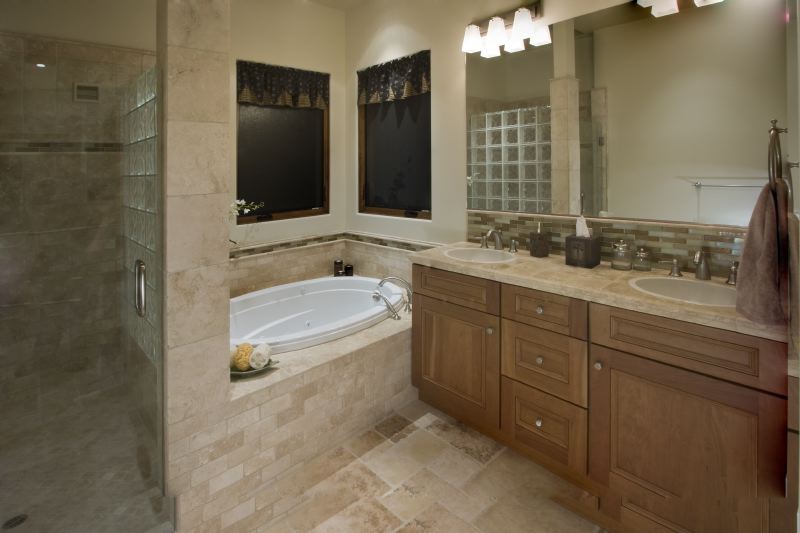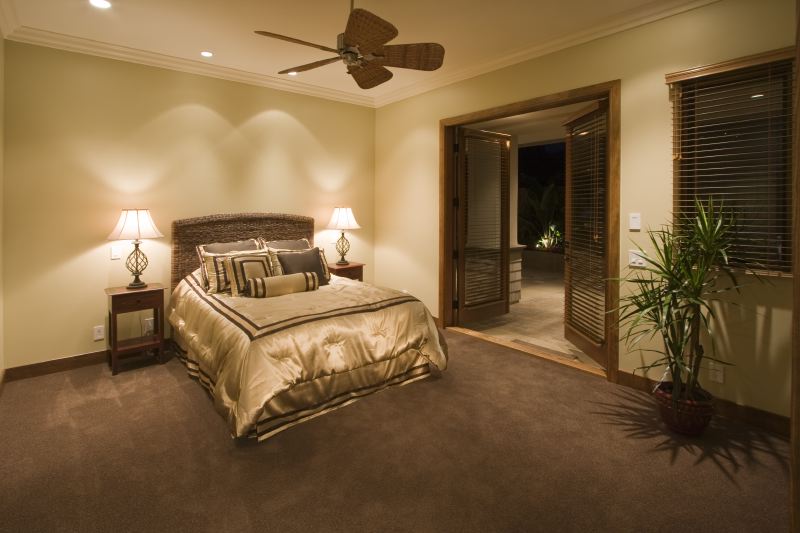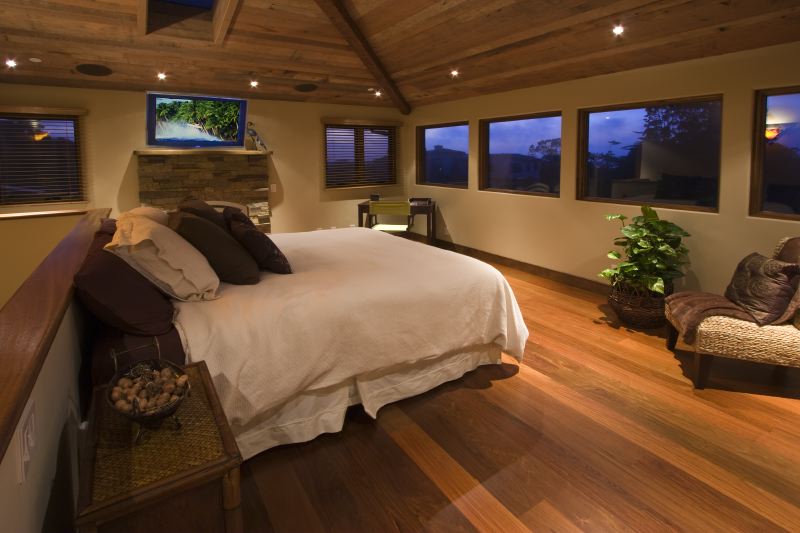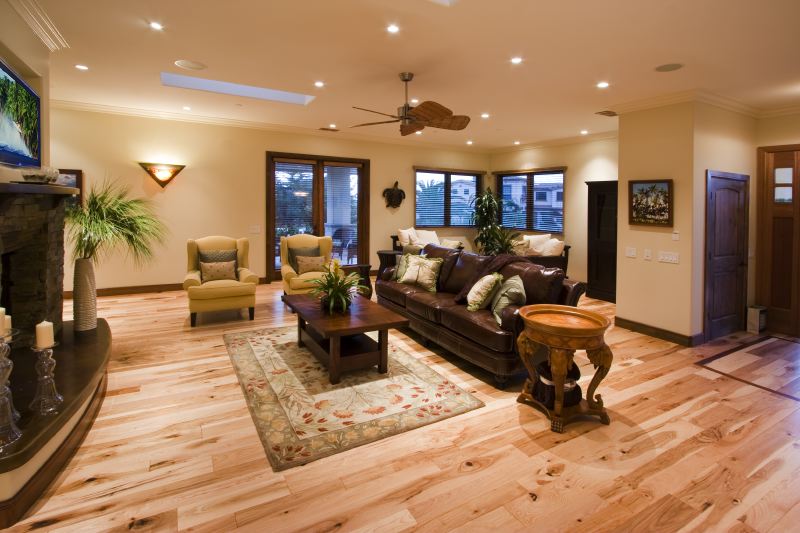Description
This house has unique architectural appeal. It is a “California Craftsman” with the distinct feel of a Frank Lloyd Wright designed home. It sits on a ½ acre lot with commanding views of the Pacific. The house has 3600 square feet of habitable living space with a 1000 square foot three-car garage. The center of the house features an open-air atrium, providing accessibility and flow into all the living spaces. Additionally, all living space is on the same level, with the exception of the upstairs guestroom. Four fireplaces and the use of natural materials throughout give the home a comfortable, warm ambiance. House features:
- Smooth stucco
- “Old growth” shingles
- Clean “hip” roof lines
- Custom flatwork and clean roof materials
- Underground utilities
- Custom cabinetry
- Crown molding
- High Mahogany ceilings
Architect
Pults and Associates (Kim Hatch)
Home Value – 2.5 million
Construction Challenges
- Topography design
- Septic tank placement
- Grade configuring
- Re-design during construction
Solutions
- Laid out elevations and contours before and during construction
- Determined best possible placement for percolation
- Met with foundations and flatwork subs to coordinate the best possible solutions for ease and access
- Met regularly with design and building team for proactive problem solving


